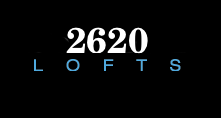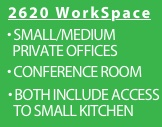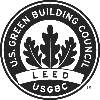2620 Lofts is proud to offer one of Chicago's most unique 1st
floor retail opportunities. 3,650 square feet of brand new retail
space, located in Chicago's only adaptive re-use, Landmark, LEED
Certified, residential rental loft building.
For more information, please contact Larry Kerner, 2620 Washington Master Tenant LLC, at management@2620loftsChicago.com.
Lined with stunning terra-cotta, the 1st floor retail space is unlike
anything you've ever seen. 15' ceilings accentuate the beauty of
the space with restored original plaster moldings lining the ceiling
and revitalized, original terrazzo floors beneath your feet. Built
using heavy-duty concrete construction, the space features terra-cotta
lined columns, as well as traditional concrete mushroom-cap columns.
Located at 2620 W. Washington Street in Chicago, the building is
in a phenomenal, just outside of downtown location, situated
just West of the United Center and within close proximity to
the booming West Loop, the Eisenhower Expressway (I-290), the
California stop of the Green Line, and numerous bus routes. Washington Street is one of the main thoroughfares leading West from the City
and offers meaningful traffic counts in both the morning and evening.
Build-out can be customized for your specific use, and long-term
leases and/or flexible lease terms are available. The 3,650
square feet can be sub-divided depending on your needs. The retail
space offers the opportunity for on-site signage, and rental
rates vary based on the size of the desired space.
Situated within a brand new loft development, 2620 Lofts,
the commercial tenants will benefit from an on-site, built-in clientele
with approximately 100 residents in 68 residential loft rental
units on floors 3 – 6
of the building. Indoor parking can also be made available, with
the potential for private parking for management and/or private
parking for up to 24 cars. Separate, private entrances will be
created that will service the 1st floor tenants.
The
first-floor commercial space offers a wonderful opportunity to
create the commercial workspace you've always wanted. A total
of 3,650 square feet is available and can be sub-divided to best
fit your needs or taken in its entirety.
A
highlight of the 1st floor features includes:
- 15' ceilings - beautifully renovated with all the original
detail
- Stunning terra-cotta lined walls and columns
- Traditional mushroom cap, concrete columns
- Gorgeous, original, restored Terrazzo flooring
- ADA compliant bathrooms
- Expansive windows allowing for substantial natural light
- Highly secure key-card/fob entry system
- Indoor parking available with the availability of
private parking
- Building signage available
- Stop sign in front of building on busy Washington commuter
road
- 1 block away from the NEW Blackhawks practice arena – Johnny’s
Ice House
- Can divide into 2 spaces
CLICK here to view the 1st floor retail layout .
|
|



